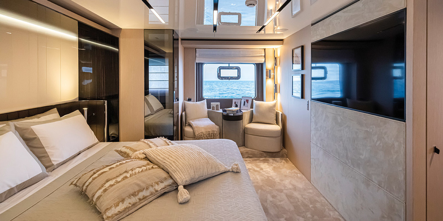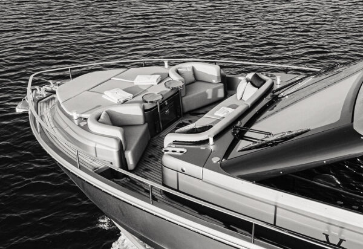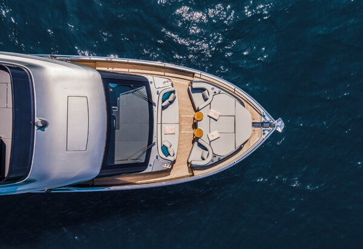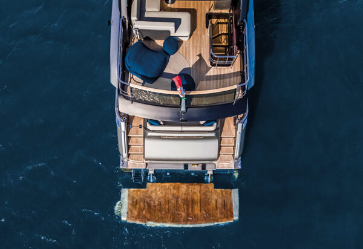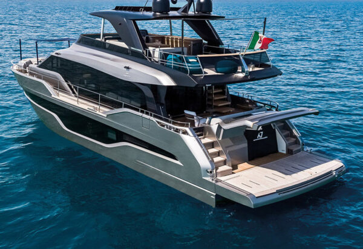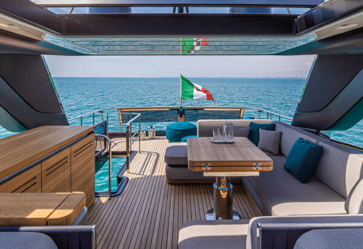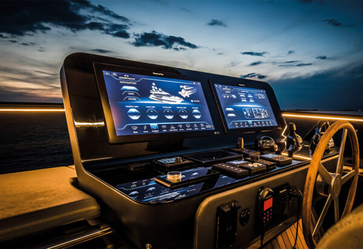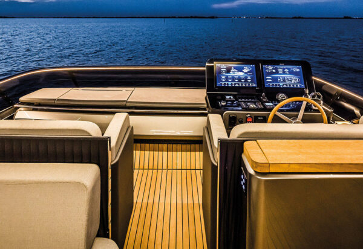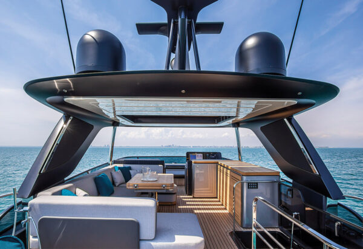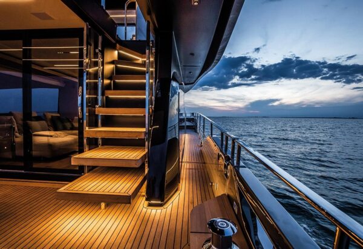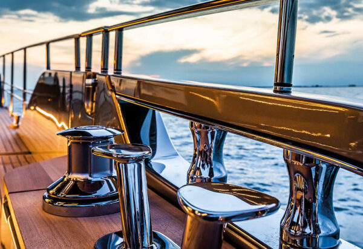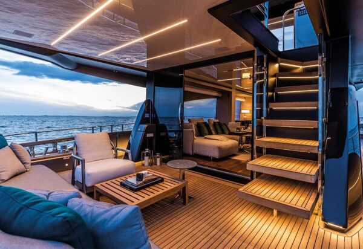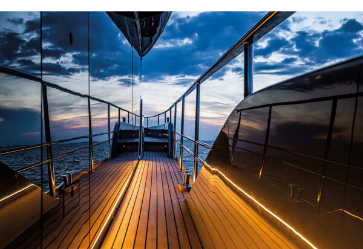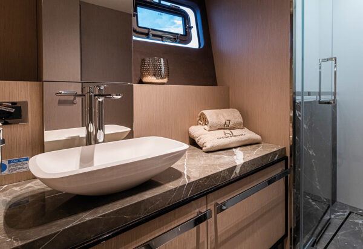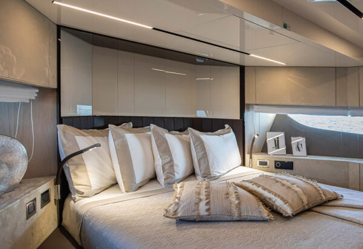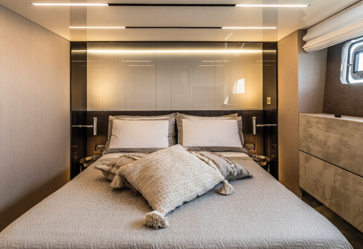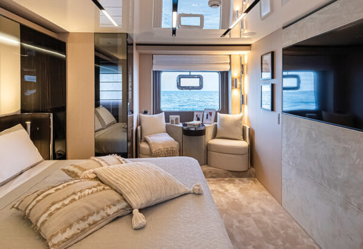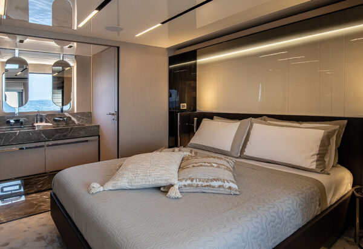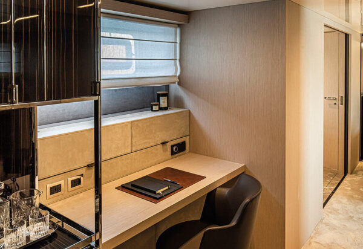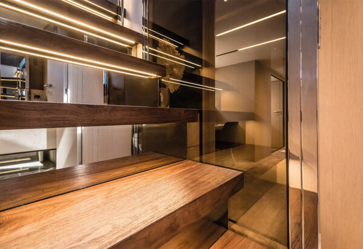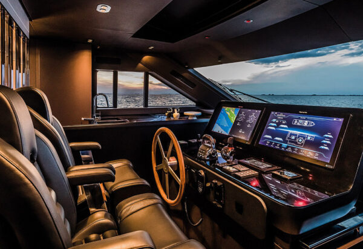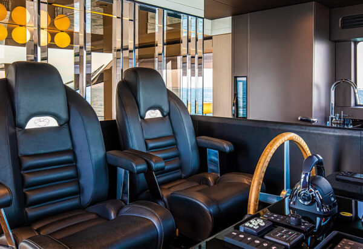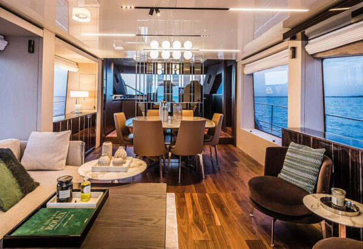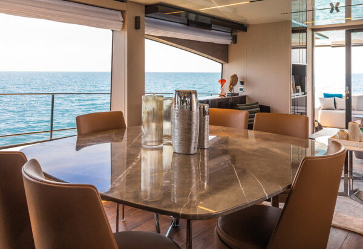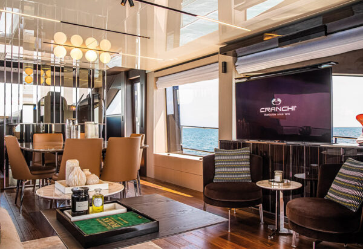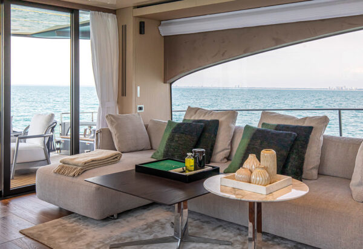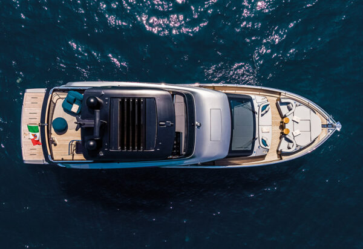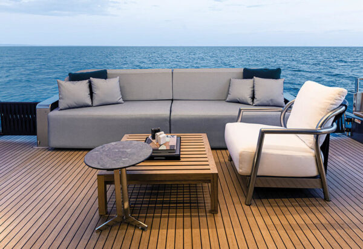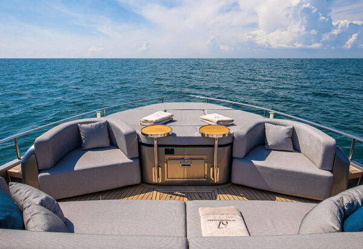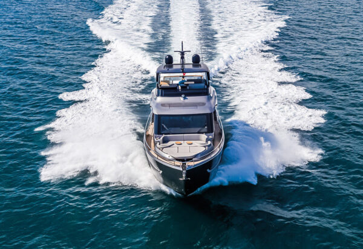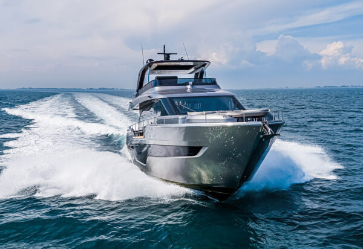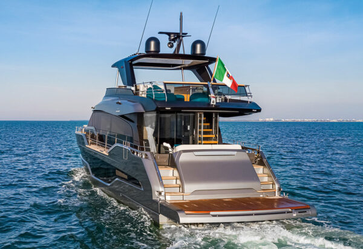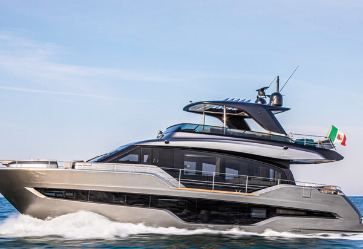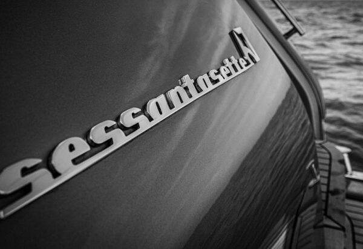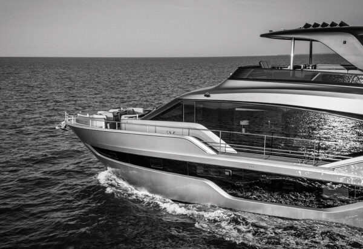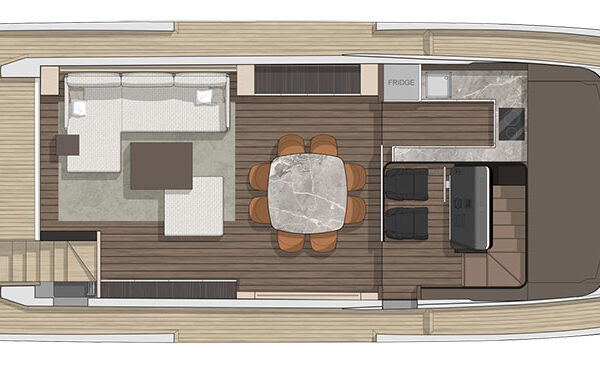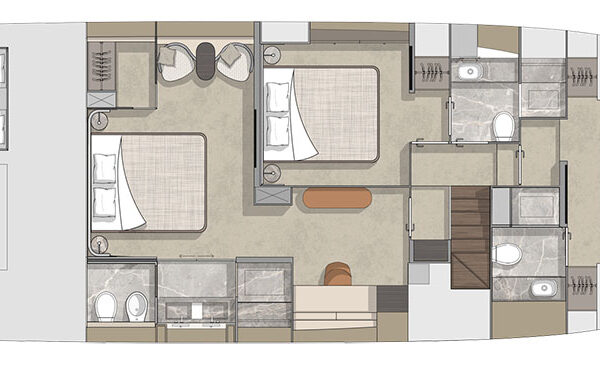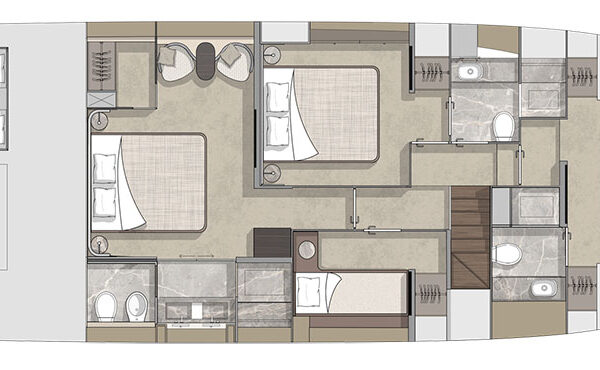A NEXT GENERATION FLYBRIDGE
Here is the new yacht that will enrich the Cranchi flybridge range. With a length over all that exceeds 67 feet (20.8 meters), the new model is called Sessantasette, like the number, written in full and in Italian. It is the same principle for which the shipyard’s flagship is called Settantotto, meaning that this yacht gives much more than its length might suggest. It offers the best of Made in Italy design and style, superior technical solutions and an unmistakable and already iconic line.
THE SESSANTASETTE 67
The family feeling linking it with the Settantotto is immediately obvious: it has the same sleek profile, splaying bow and pronounced high and protective gunwale, giving the yacht a naval allure. The project was a collaboration between the Cranchi Yachts Research Development Department and Christian Grande, entrusted with the art direction aspect. The lines and shape that characterise this yacht are emblematic, complementing and echoing each other throughout the various elements of the profile. One example is the line extending from the curve of the stern hatch to the part of the fly that juts out, or between the outline of the windows and the break in the centre of the bulwark. This break provides an elegant reduction in volume on the side of the yacht, from the gunwale to the stringer, enhancing the panoramic view from the large windows that surround the saloon. The dining room will have an uninterrupted view of the sea, with nothing to obstruct natural light from flooding the internal space.
“The break in the bulwark also has a precise graphic form, mirrored by the windows below deck. This is one of the design cues that make the yacht’s profile a stand-out feature of the new model and Cranchi Yachts’ new flybridge line.” says Christian Grande. “When you work on projects for this historic brand though, you never stop at style alone; the people who choose yachts from this shipyard are very knowledgeable and look for practicality and value in addition to aesthetics.”
That’s why many of the Sessantasette’s key attributes can only be discovered by climbing aboard and experiencing them first hand. Prepare to be amazed as spaces and surfaces seem to expand and multiply.
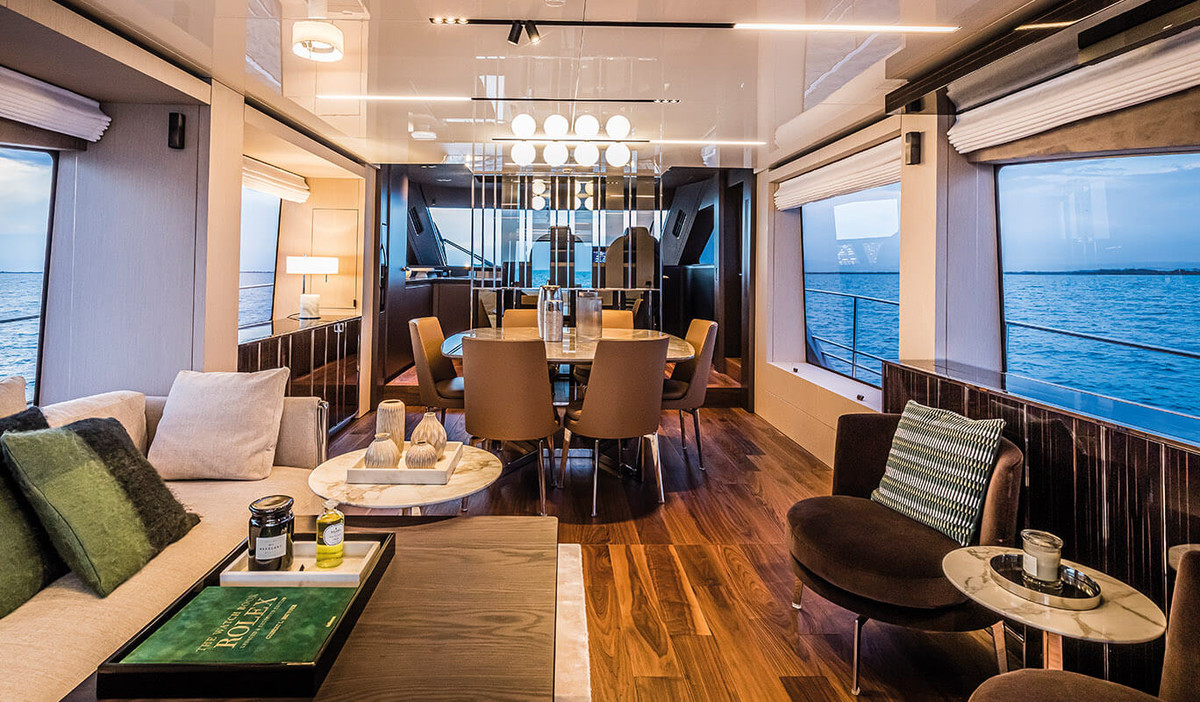
This feeling emerges most of all in the saloon – a refined living area, elevated by furnishings that lend a strong personality. Owners will be able to choose a sofa (measuring over two metres) from a selection offered by leading design houses. The square dining table with rounded corners comes with a choice of a bronze smoked glass or imperial grey marble top, and can be surrounded by eight chairs or armchairs. The other furniture and accessories have a contemporary and luxury finish, including a bookcase, a cabinet with retractable TV and an elegant sideboard equipped with wine storage.
FREEDOM WITHOUT BOUNDARIES
The saloon is part of an open space area that also includes the galley and wheelhouse, but the whole zone is elegantly divided by a spectacular backdrop that separates the lounge and dining room from the service areas. The galley is fully equipped and it’s located on the port side, with the wheelhouse on the right. Both spaces have been conceived as capsules linked with the other spaces, but which can also remain separate. Like the saloon, these two areas have excellent ventilation too: there’s a fully opening galley side window, a door on the right connecting the pilot station to the gangway, and finally the upwind companionway hatch in the centre, which opens with an electric mechanism.
The main door to the side is not the only superyacht feature on the Sessantasette’s wheelhouse. The pilot station is placed centrally for an optimal view, and the large comfortable captain’s chair is flanked by a twin seat to make this space welcoming and sociable. Needless to say, the navigation panel is ahead of its time and equipped with the very best that electronics can offer today, allowing you to manoeuvre the boat and manage all home automation and entertainment systems with ease. The staircase leading to the lower deck opens up in front of the pilot station. The staircase itself is a design feature taken from the original project. Its lines, form and light points give a hint of the magic that awaits on the deck housing the cabins.
Space and volume appear to expand below deck as well, particularly in the full-beam owner’s cabin. The double bed is centrally placed and features a slightly curved headboard that draws around to embrace, enclose and lend an air of luxury, as does the original glossy leather upholstery applied with a sophisticated pleated effect. In addition to the walk-in wardrobe, the suite has ample space for a sitting area with armchairs and coffee table (also ideal as a beauty corner), and a large bathroom designed with three distinct areas: the toilet and shower are, in fact, in separate rooms from the bathroom with its two washbasins. The latter, where light plays on smoked glass, is a continuation of the suite. In the three-cabin layout option, the owner’s suite also has an office area which faces outwards on one side, to make the most of the natural light, and has a full-wall mirror on the opposite wall to further extend the perception of the space. The VIP cabin and guest cabin are extremely spacious, both with their own bathroom and double bed. As an alternative to the office area connected to the owner’s suite, you can opt for a fourth cabin with bunk beds.
The warm tone and relaxed elegance of the interiors is also conveyed by the décor choices based on light shades, with blonde woods and sand-coloured leather, and predominantly opaque surfaces that are easy on the eye. Imperial grey marble embellishes the bathrooms, while dark and polished features such as flamed woods or mocha-coloured leather appear both in the cabins and saloon, creating accents and focal points that lend movement and variety to the spaces.
The spaces below deck echo the pleasant and constant feeling of freedom already noted in the saloon, and which is obviously even more pronounced in the outdoor areas.
YOUR NEW COMFORT ZONE
The layout below deck comprises four en-suite cabins: three large doubles and one twin bed. All the beds are positioned lengthways along the bow-stern axis to guarantee maximum comfort while you rest. The rooms are furnished in a refined and elegant style. The full beam owner’s cabin is located at the heart of the yacht with a walk in wardrobe, small study or ‘beauty corner’, making it feel like a luxury suite. Sophisticated elegance and maximum comfort are distinguishing features of the bow VIP cabin. The cabin used mainly for storing equipment is also comfortable, equipped with twin beds and a separate bathroom and shower. The seaman’s cabin, which can be accessed separately with respect to other areas of the yacht, is also used as a laundry room and includes a washing machine and tumble dryer. This room is located between the engine room and the owner’s cabin to ensure maximum acoustic comfort in the sleeping quarters thanks to the high quality sound insulating bulkheads.
Cranchi Sessiontasette 67 Video Gallery
Cranchi Sessiontasette 67 Specifications
- Length Overall LOA 20,80 m / 68' 3"
- Hull Length 18,73 m / 61' 5"
- Beam 5,45 m / 17' 10"
- Light Displacement 92,500 lbs
- WOT Speed 29 kts
- Cruise Speed 23 kts
- Engines 2 x VOLVO D13 IPS 1,350 HP
- CE Category B
- Fuel Capacity 4000l / 1056 gal
- Freshwater Capacity 900 l / 238 gallons
- Holding Tank Capacity 300 l / 79 gallons
- Gray Water Capacity 200 l / 53 gallons
- Maximum Capacity of Passengers 18 people
- Hull Aldo Cranchi
- Design Centro Studi Ricerche Cranchi
- Art Direction Christian Grande

